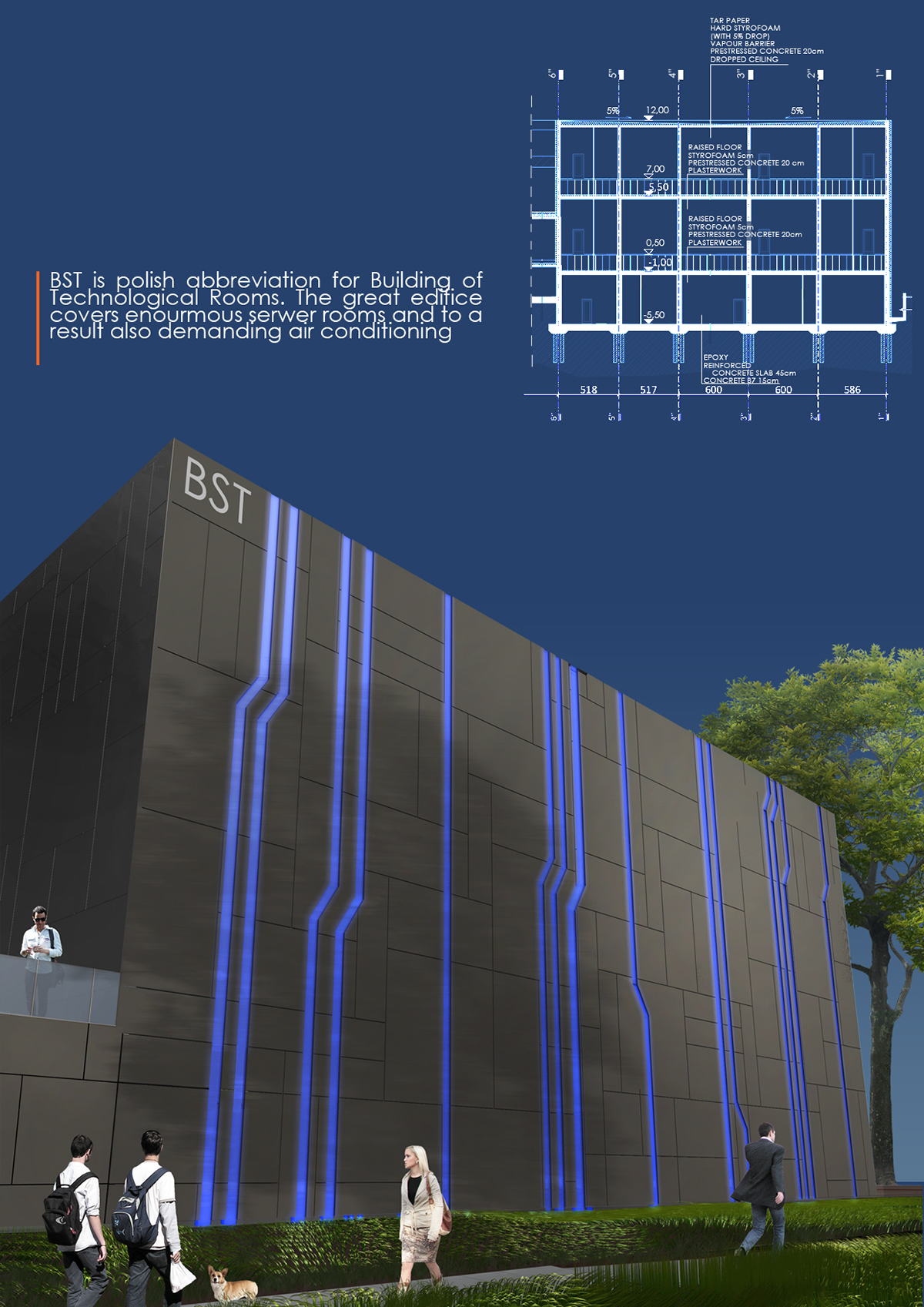All visualisation, models, plans and diagrams done by me.
Tools used: ArchiCAD, Cinema 4D
-------
As a result of the research of the viewpoints, composition, spatial connections and others, evolved a conceptual project.
It is base on creating viewpoints, landscape oppenings and providing comfort for the employees, by the creation of courtyards and terraces.
The building is divided into some parts due to their function. Every department is located on one floor. In the interior there are tabbed with different colours.
On the elevation can be seen polymethyl panels. Colours are different for various departments.
Apart from providing distinguish features, it also decreases the sun exposure for interiors
It is base on creating viewpoints, landscape oppenings and providing comfort for the employees, by the creation of courtyards and terraces.
The building is divided into some parts due to their function. Every department is located on one floor. In the interior there are tabbed with different colours.
On the elevation can be seen polymethyl panels. Colours are different for various departments.
Apart from providing distinguish features, it also decreases the sun exposure for interiors











